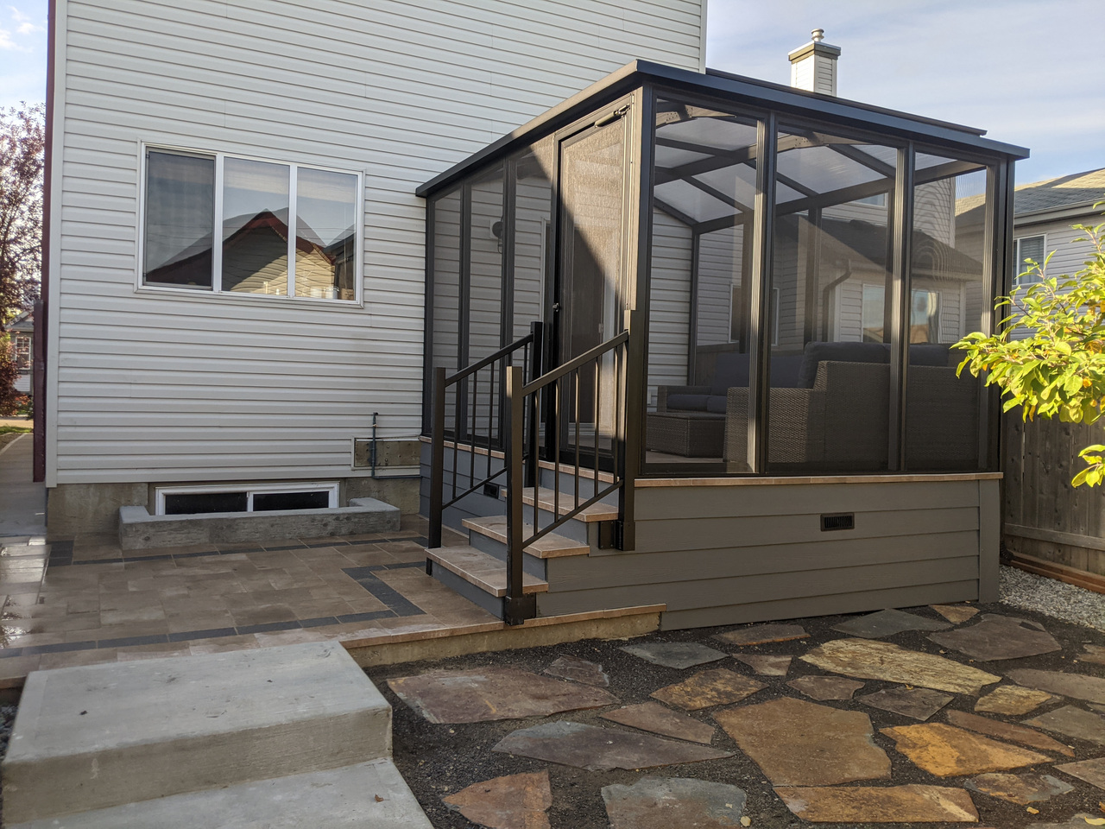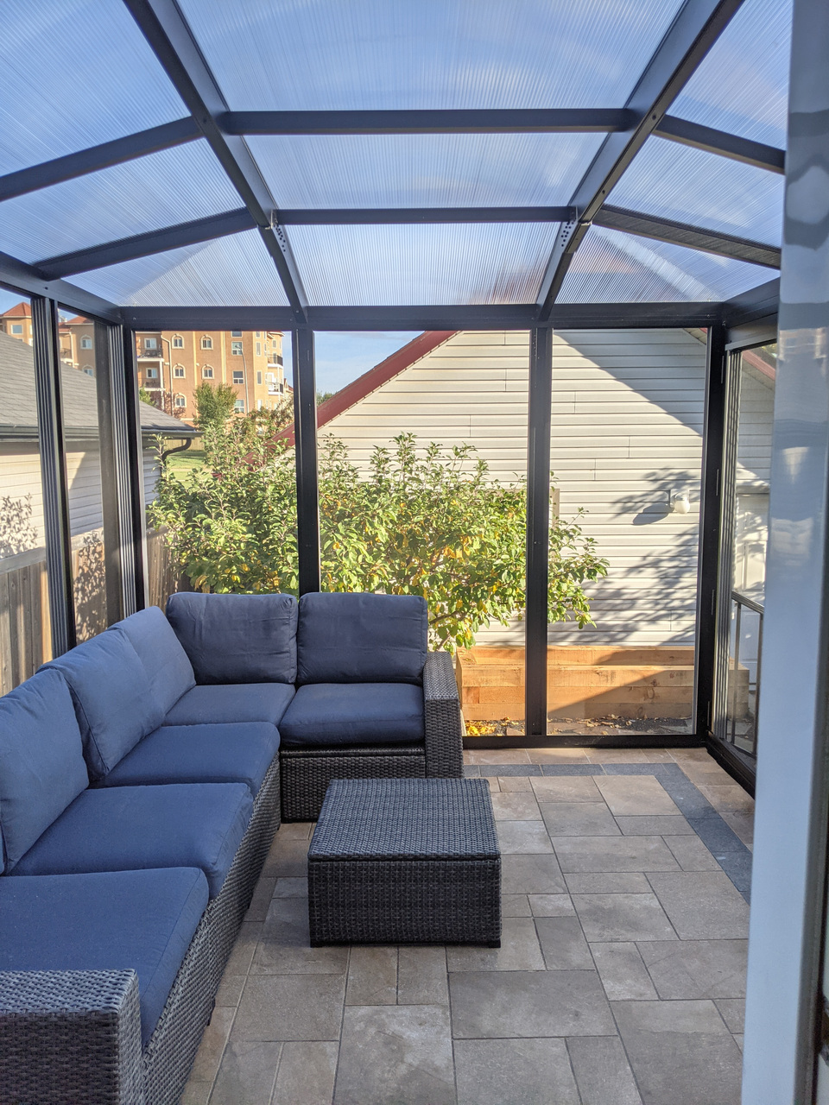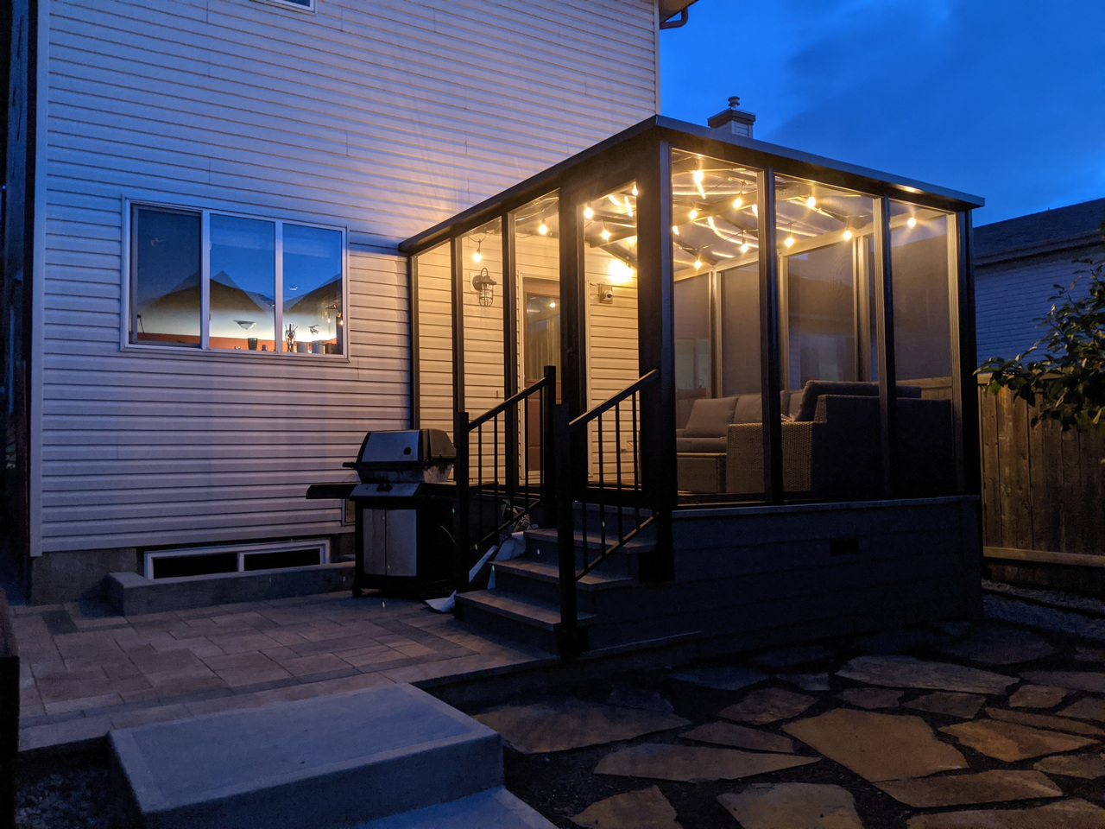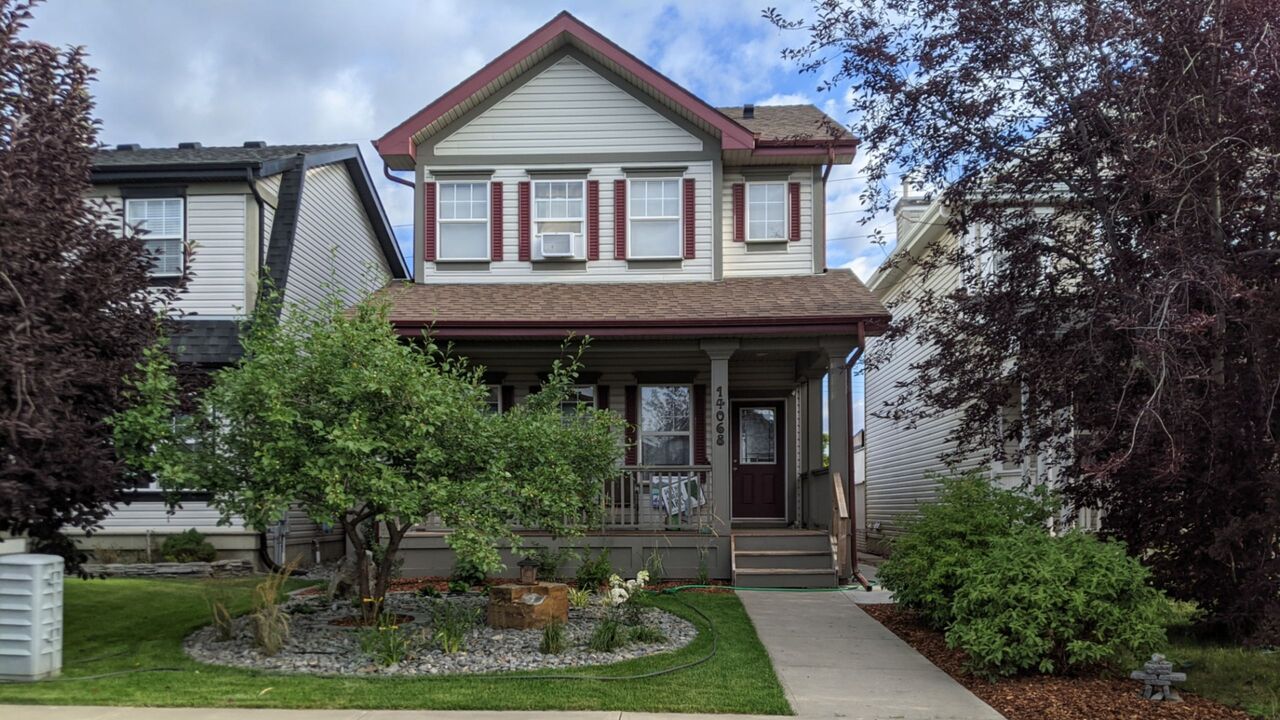Posts in category 'house'
- (https://b-ark.ca/066cgi)
We finally got the point where Suncoast could come out and complete the first phase of the sunroom. Just screened right now but once the windows are done we’ll bet set for fall!
- (https://b-ark.ca/s22mWc)
A belated photo of our lovely new front yard design! We couldn’t be happier with the way it came together!
Helloooooo Deck Railing!
Alright alright, I finally have pictures of the new railing up. Keep in mind, though, that there’s still work to be done. First, there’s a small rail that I need to install on the upper tier near the window well. Second, I need to install something in front of the window well on the lower tier (probably a railing, maybe a bench or something). Third, the stair to the ground still needs to be built. However, much of that will probably be put off for a week or two… I really need a break.
So, here we go:
As you can see, I’ve got the railing and the stair between the two levels completed. Looks pretty nice, if you ask me. ;)
Holy Crap Weeds Suck
Okay, so we were dumb. We decided to lay down our topsoil and then wait months and months before getting our final grade approval, after which we could look toward planting a lawn. Well, it turns out that the local flora absolutely love fresh black dirt, and the result was a veritable forest, nay, jungle of weeds.
The problem is, tomorrow we are supposed to have some inspector come to verify our final grade. And I can only assume that the poor sucker will want to, you know, be able to see the ground. So, I decided it was time to weed. Two and a half hours later, give or take, I was done, and the result was this:
Notice the barbecue, which I placed beside the pile for reference (note, the pile is more oblong than round, so you’re seeing the broadside in that photo).
The weeds were so bad that the process basically involved blindly grabbing and pulling at whatever I could find. Which is, coincidentally, very similar to one of the basic forms in my highly refined street fighting technique (the other being the Homer Simpson form… you know, crying like a little baby until your opponent turns away in disgust, at which point you kick some back!).
Frickin' Deck...
It never ends. First it’s the damn beam being off. Then it’s all these building code issues. Now, after discussions with Chris, who was told by a Rona employeee that the builder almost certainly didn’t bolt his ledger to the house, and instead only nailed it, I’ve quickly realized that my own ledger board is only nailed to the house! ARGH!
So now what? You guessed it… I have to remove the deck boards closest to the house, drill holes and install lag screws or bolts, all of which is going to be that much more difficult because the damn joists and decking are in place. And who knows if they installed flashing (or something equivalent to stave off water). I sure hope they did, ‘cuz it’s too late now…
Update:
Well, I’ve confirmed that there is top flashing on the ledger board, there’s just no back flashing. Hopefully that’s sufficient in these parts.
Incidentally, it looks like this is a job I can safely do now. From what I can tell, the goal is to drill holes through the ledger board and into the house band board (the outside-most board that makes up the flooring). Then, drive through carriage bolts and secure with washers and nuts.
Actually, scratch that, I’m just going to use Lag Screws… less work than bolts, and sufficiently strong for my purposes.
Fun With Building Codes
So, when we went ahead with building our deck, I chose to rely on Roy to make sure it matched the building codes of Alberta. Looking back, this was probably not the greatest idea, since, if I was at least semi-knowledgeable in these things, I could ask questions and verify things as we went along.
Well, my buddy Chris has begun working on his deck, and he decided to actually read up on a few things, and now I’m starting to wonder about a few things myself. The biggest concern I have is that our lower tier is set up on 2x6 joists with an 8’ span between the two beams, and has a total depth of 12’, which means a 24” cantilever on either end, give or take. The problem is that, according to the building code, with 2x6 joists you can only have a 16” cantilever (actually, 15”, or 2.5 times the width of the joists). Whoops. Additionally, according to a safety officer Chris talked to, as of July 2005, they’re telling people to use 3 ply beams. We used 2 ply. Hopefully it’s just a suggestion…
Consequently, I think we’re just not going to apply for a permit any time soon. :) You don’t need one until you sell your house, which we don’t plan to do for quite a while (if ever… getting our armoire out of our bedroom is, I suspect, nigh on impossible), and even then, the buyer can choose to purchase anyway and the previous owner may be subject to a fine. And, I gotta say, at this point… I’m tempted to just wait it out and pay the fine.
Update:
Well, apparently Chris went and asked the Rona folks about their deck packages and conformance with building codes. Turns out they knowingly sell deck packages which don’t conform to our local building codes! Specifically, they use 2x6 joists and 2-ply beams with a 24” cantilever. How nice of them…








